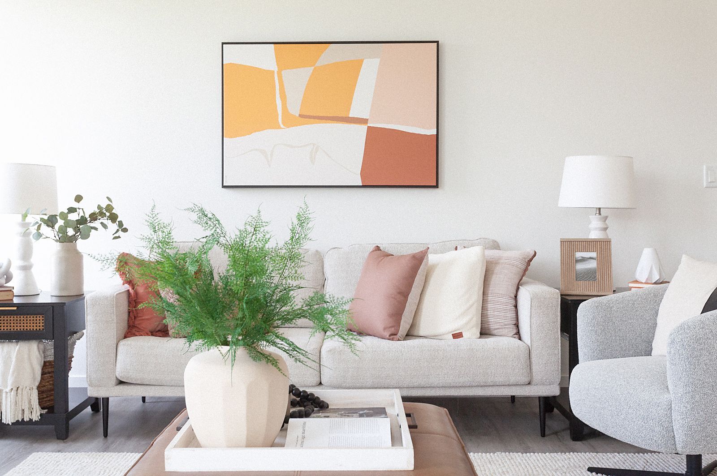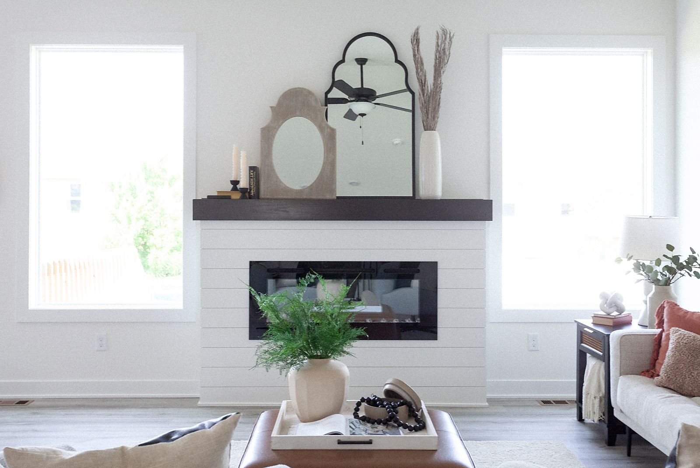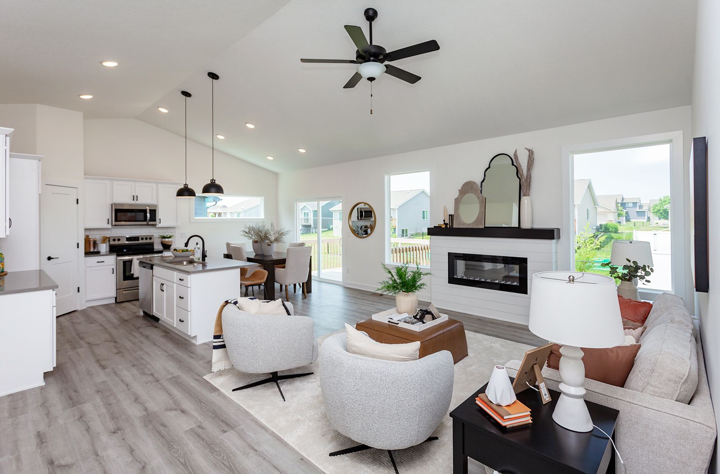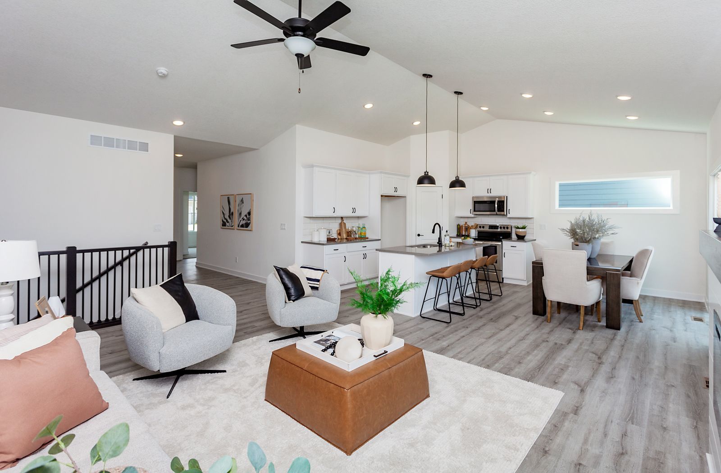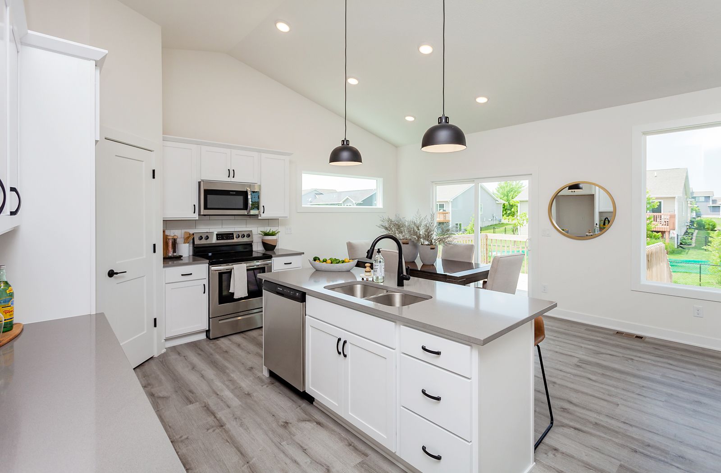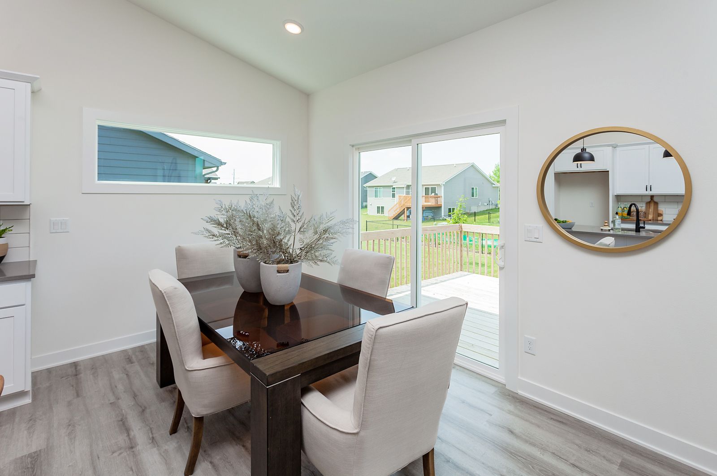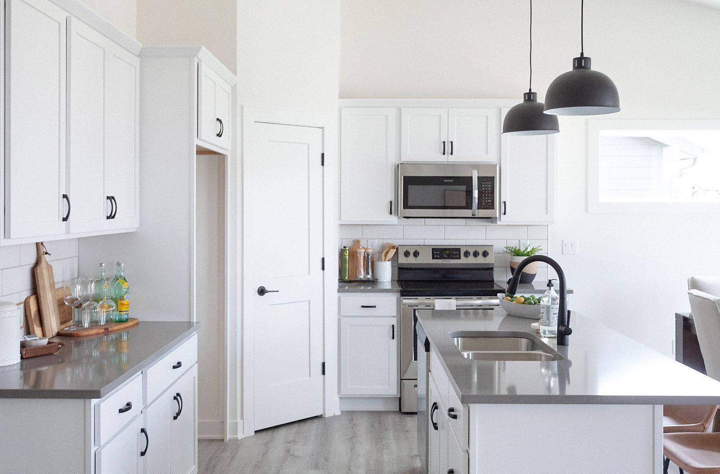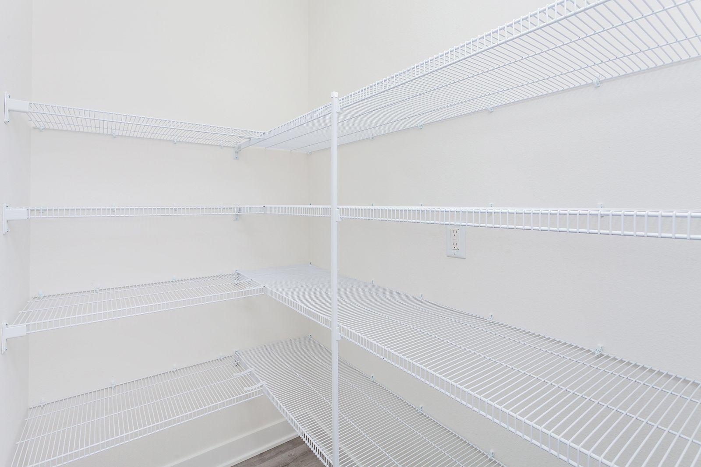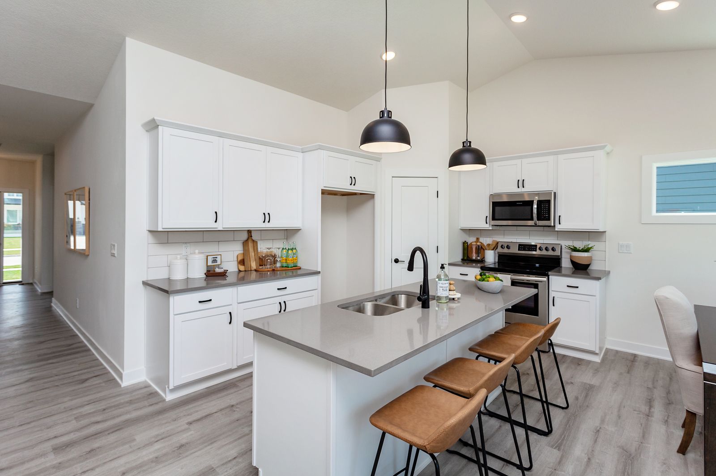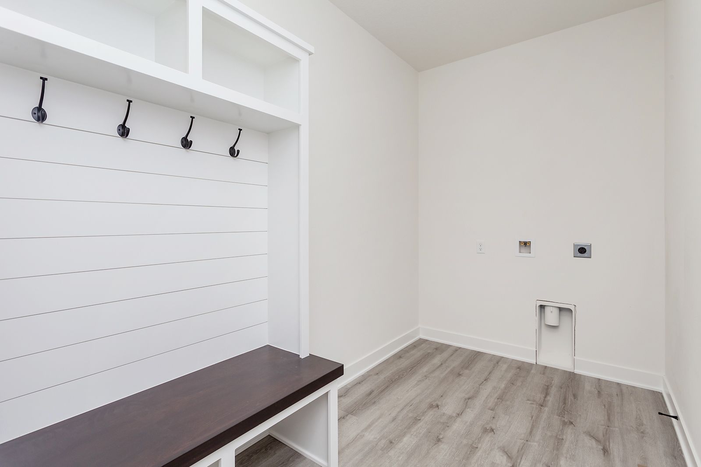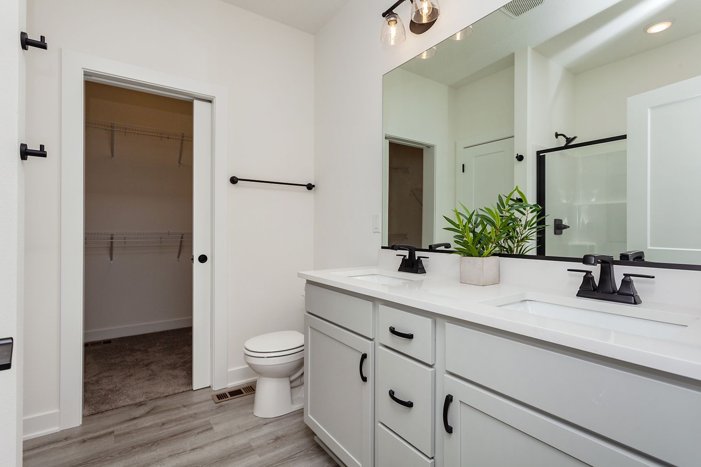Aster | Ranch
This plan is boundless, limited only by your imagination. We have crafted this plan in various square footages, ranging from 1,200 square feet to over 1,600 square feet. Enjoy a generously sized great room with a stunning custom-built fireplace wall, along with a spacious pantry in the kitchen. The owner's suite offers the option of a tiled shower. Are you a fan of entertaining? Then you will be delighted by the option to complete the lower level with a roomy family room. Additionally, there are two more bedrooms and a full bath in the basement.
2-3 Bed
2 Bath
3 Garage
1,200 sq ft - 1,600 sq ft


